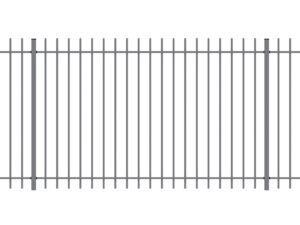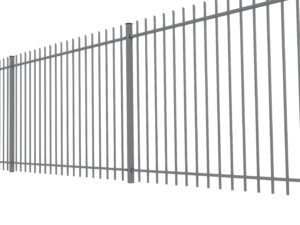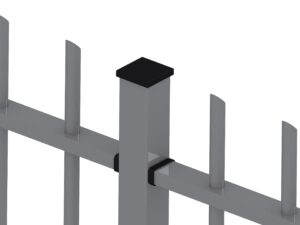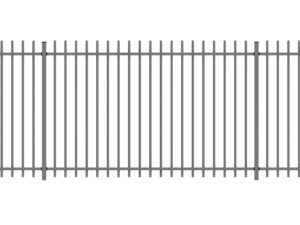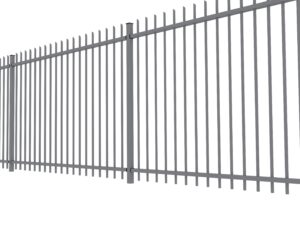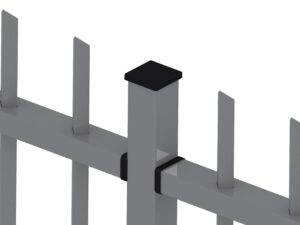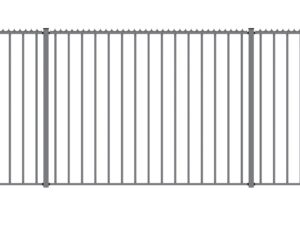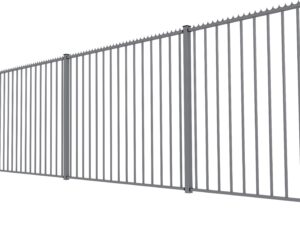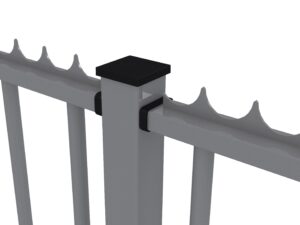Vertical bar fence system
The bar fencing is constructed from bar panels that are blind-mounted to the posts, ensuring a seamless and secure connection.
DESCRIPTION
The bar fencing is constructed from bar panels that are blind-mounted to the posts, ensuring a seamless and secure connection.
The blind connections between the fencing and posts enhance security and prevent unauthorized disassembly.
Height range: 80–250 cm
Hot dip galvanized or Galvanized and powder-coated.
Standard colors: RAL 6009 (pine green), RAL 9005 (black), RAL 7016 (anthracite grey). Other colors available upon request.
Posts 60×60 mm with black plastic cap.
Vertical bar fence types
BARRICADE
- Classic, functional steel fencing with round bars between the beams. The bar panels consist of vertical, round bars placed between the horizontal beams.
- Horizontal beams: Steel box profile 50 x 25 mm.
- Vertical bars: Round steel profile 25 mm, spaced 150 mm center to center.
- A spike strip is mounted on the top beam for fences of 1,500 mm or higher.
PALISSADE
- Vandalism-resistant steel fencing with square, penetrating bars. The bar panels consist of vertical, round bars that penetrate the horizontal beams.
- Horizontal beams: Steel box profile 60 x 40 mm.
- Vertical bars: Square steel profile 25 x 25mm, spaced 150 mm center to center.
- Beveled from a height of 1,500 mm. Bars extend 168 mm above the top beam and 122 mm below the bottom beam.
RONDISSADE
- Designer steel fencing with round penetrating bars. The bar panels consist of vertical, round bars that penetrate the horizontal beams.
- Horizontal beams: Steel box profile 50 x 25 mm.
- Vertical bars: Round steel profile 25 mm, spaced 150 mm center to center.
- Beveled from a height of 1,500 mm. Bars extend 168 mm above the top beam and 122 mm below the bottom beam.
GATES
1 and 2- Wing swing gates available as well with Barricade, Palissade and Rondissade infills
Optional accessories
- Climb-over protection: barbed wire (3 rows).
- Vertical bars: center-to-center spacing of 100 mm or 135 mm.
- Electrified detection system.
- Footplate for mounting on a flat concrete base.
- Slope panel.




